Past, Present, and Future of Structural Engineering
Extraterrestrial and ROBO-Structures
The Future of Structural Engineering
Amin Ghafooripour, Ph.D., PE
Director of Outreach Program at SEI, San Francisco chapter
Adjunct Professor at Santa Clara University
President at Padir Consulting Engineers

1- Summary
This article is a review of the trend of the evolution of structural engineering in the history of humankind and suggests the new area of “Extraterrestrial Structural Engineering” for the future of this profession. As per the observations, in the future, structural engineers need to design extraterrestrial structures on the Lunar and Martian environments. Therefore, the author believes that the concept of structural design on other planets requires a new vision with a different approach.
The article reviews the history of structural engineering from the beginning and to shows how humanity started structural engineering. The study shows how and why the area of structural engineering has been created. Research on the current trends and achievements in space explorations, especially in 2019, shows the same pattern of evolution for extraterrestrial structures with faster progress. Therefore, the author suggests thinking about establishing this new area at universities.
In the author’s view, the structural design on Mars or the Moon may be conducted through the idea of the ROBO-STRUCTURE (Introduced by Kiamehr H. and Amin Ghafooripour, 2001). ROBO-STRUCTURE is a new definition of smart structures with robotic abilities that are made of materials with memory or with the ability of automatic reaction to low pressure, temperatures, impacts, radiation, and chemicals that may be found on Mars.
The robotic abilities create self-construction, self-inspection, self-assessment and identification, self-diagnosis, and self-damage detection with the ability to change the form or add the required additional supports when the function of the building needs to be changed, the building is damaged or requires maintenance.
This article is not an official vision of SEI, and it reflects the view of the author; however, as per the new achievements by NASA and after the landing of the NASA insight lander in 2019, all ideas support the need for the new area of “Extraterrestrial Structural Engineering.” In current practice, scientists are focusing on planetary science to understand the Martian environment; Mechanical engineers are thinking about space flight to Mars and other related mechanical designs for Martian equipment. So, this new area of structural engineering is supposed to link mechanical engineering to planetary science to create extraterrestrial structures.
2- History and the Origin of Structural Engineering
Structural engineers learned from geometry to create stable structures (10,000 years ago):
From the dawn of human civilization, the very first need of human was a shelter. Our ancient fathers tried to use available materials such as wood, soil, mud, and stone to build their shelters [23-24]. In Mesopotamia, the first communities formed around 9500 years ago, and nomads wandered to Mesopotamian villages to experience togetherness [1]. The very first structures in these villages were likely similar to traditional huts or tipis (Figure 1). The first learned lesson in structural engineering: circular and coned forms have better stability and constructability.

Structural engineers learned from the natural behavior of materials to create large structures (2500-4000 years ago):
Later, they started learning more from natural phenomena and the behavior of materials and the environment. They were inspired by the form of mountains, which is a naturally stable and tall structure [23-24]. They used the same concept and built the pyramids in Egypt (circa 2600 BC), Persia (1250BC), Ziggurat of Ur (2300 BC), and Mesoamerican pyramids such as Chichen Itza Maya Pyramid (750-900AD) (Figure 2).

In this period of history, the structures were designed based on the natural behavior of the material. So, the form and architecture were under the influence of the structural behavior of the material.
Structural engineers learned from the influence of architecture and designed the first stone-made building frames (2500-500 years ago):
In 500 BC, several empires learned that they could use architecture as a tool to show power. Columns and other stone made elements became a big part of the aesthetic look of a building that the columns themselves began to become independent artistic elements. The bull-man columns of Persepolis (Persia) and the Caryatids of the Erechtheion in Athens (Greece) during the 5th century BCE are celebrated as works of art, independent of the structures they were originally designed to support [2]. So, architecture demanded more from the structure. In Greece, the temple of Parthenon was built on slender columns and stone made beams. Since stone has low tensile strength, the stone beam was not an excellent choice to create ambitious projects. However, Greeks and later Romans started to use more columns in their buildings with a small span of beams to fight the weakness of the stone in flexure. So, they built a heavyweight structure that was vulnerable to earthquakes and settlement. Consequently, most of the structures with this system were destroyed over time (Figure 3).

All three concepts have the stone beams and column frame system, Garni was rebuilt after destruction in
Structural engineers learned that they need a building code (3750 years ago):
The need for building codes yields empires to create procedures in the antiquity. Greek, Roman, Persian, Egyptian, and Babylonian empires created a simple design procedure and jurisdiction for their structural builders. The famous Hammurabi Code (1792 BC) was the first jurisdiction and code for the ancient engineers. For the first time, this code created liability for engineers and builders (Figure 4).
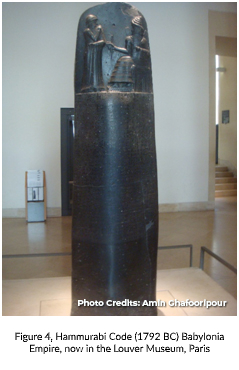
Structural engineers learned to use other materials and combined timber and stone structures as a hybrid structural system, then learned about the effect of fire and structural integrity (2500 years ago):
Persians learned that stone does not have good tensile stress, so they started using Timber beams on top of stone columns and started the first simple form of composite or hybrid structural systems. Consequently, they increased the height of the columns and length of the beams’ span in Persepolis palaces in 500 BC. However, they did not realize the importance of ties and structural integrity. These magnificent palaces were burned down by Alexander the Great, and it was the first famous example of the historical destruction of monumental wooden roofs; it was a lesson for future generations (Figure 5).
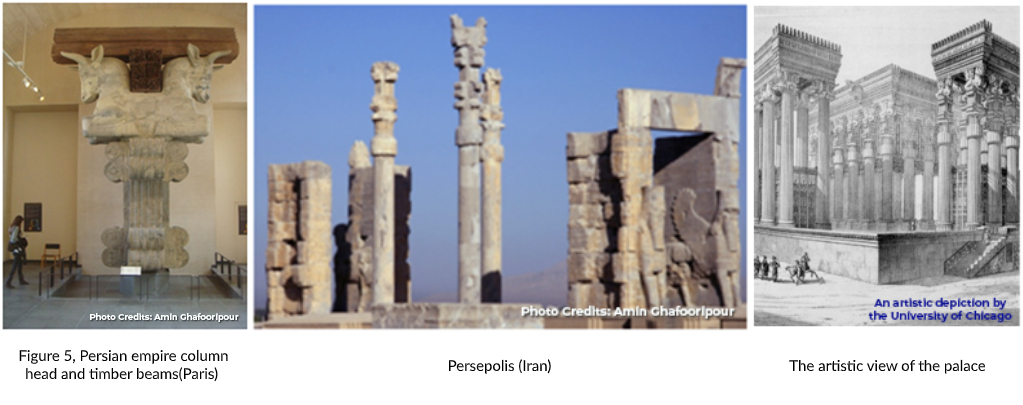
Structural engineers learned to use other new materials such as adobe brick, natural cement, and arch systems to create more significant spans and to reduce fire and natural hazards; they measured settlement and used the gathered data in their construction. (1600-1900 years ago):
Learning from fire hazards, the need for new building materials with easier constructability, and seeking for fewer construction workers all motivated the Romans and Persians to search for other construction methods. They were inspired by the shape of caves and learned that they could build arches to create bigger spans.
Romans started to use stones and natural cement in the Pantheon of Rome (125 AD). This is a successful example of using domes, tension ties, structural integrity, and the use of natural cement. The influence of the technique lasted for many years. In 1765, the Pantheon of Paris was built with a similar concept (Figure 6 left shows a section of the Patheon of Paris). Persians (400 A.D.) used Adobe bricks to create arches, and they built the most extensive spans of their time for the “White Palace” in the capital in Ctesiphon (today in Iraq and close to Baghdad). The historical documents show that an engineer could estimate the settlement and consolidation of the soil. When he finished the construction of both walls, he measured the heights of the walls with a rope and asked the emperor to keep the rope for a couple of years. According to the “Epic of the kings”, after some years, the engineer returned and measured the height with the same rope, and it showed that the structure settled for about 2’ [6]. After this settlement, he built the arch. The arch has a span of seventy-five feet and is about 110 feet high and the largest human-made, free-standing vault constructed until modern times (Figure 6-right) [5]. This would be the only recorded engineering measurement of the settlement in antiquity.
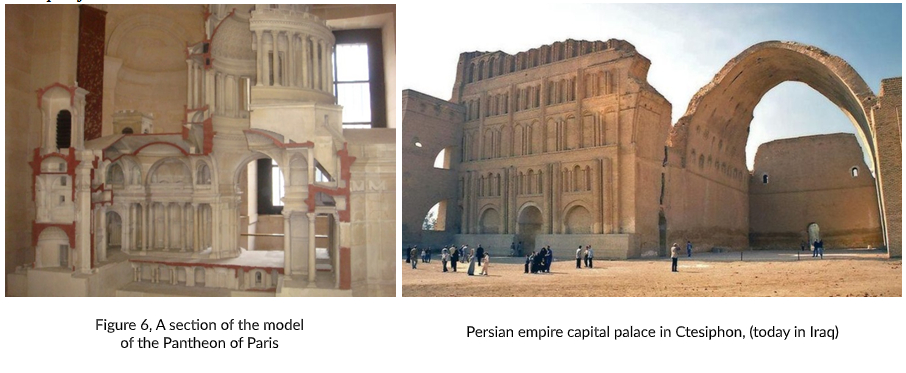
Structural engineers learned to use a primary seismic energy damper in structures. Also, they used the material behavior of wood to create the first energy sustainable buildings (600 years ago):
In the far east, Chinese and Japanese engineers learned to use wood to develop seismic-resistant building and to create a natural ventilation system as the first sustainable building. A creative model of wood structures was formed by the Chinese, which was used in the construction of the Forbidden City (1420 AD). The idea of notching timber for connections without any fasteners created the friction damping system found in the Forbidden City’s structures. In Japan, they used similar technology. However, they used an innovative ventilation system. They learned that wood expands when the relative humidity is high and shrinks in a dry environment. So, in timber buildings, they provided small gaps between pieces of wood in the wall without any fasteners. In the winter, when the relative humidity goes higher, these gaps disappear, blocking air ventilation, and so, the temperature is controlled. In dry seasons, the gaps appear, and so the building has natural air ventilation. This is an example of a sustainable building (Figure 7).
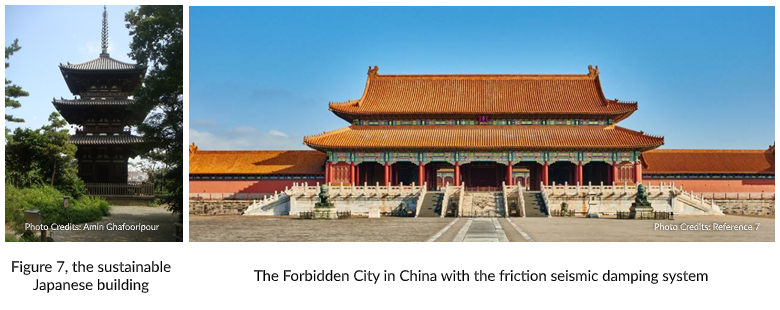
Structural engineers learned to use a combination of materials and different types of arches and structural systems to keep up with the architectural needs; the structures were covered by calligraphy, statues, paintings, and many other decorative artifacts (400-1400 years ago):
Learning from nature and the behavior of the material helped structural engineering to grow, and the use of wood, metal, stone, and arches started in Persia, Ottoman Empire, and Europe after the 10th century. The Notre-Dame Cathedral in Paris (1260), Westminster Abbey in London (960 AD), Saint Basil’s Cathedral in Moscow (1561 AD), Hagia Sophia mosque (Cathedral) in Turkey (537 AD), and Shah mosque in Iran (1611) are examples of the usage of combined technologies to keep up with the need for architecture (Figure 8).


Industrial revolution teaches modern mathematics, scientific methods, testing, and measurements to Structural engineers. In this period, modern steel and concrete materials were discovered. It was a revolution in the contemporary history of structural engineering (140 years ago):
After the industrial revolution, the scientific methods helped engineers and scientists to find the mathematical models of material behavior so that they could predict the forces and stresses. This period started from the age of the Brooklyn Bridge in New York (1883), Eifel Tower (1889), and Forth Bridge in the U.K. (1890). These projects are the symbols of a strong conceptual understanding of the forces and structural systems without having access to modern analysis methods.
In France, Le Corbusier suggested the use of concrete frame concept as the main load-bearing systems for the building (1907) without considering the load-bearing walls; it was the principal idea for modern frame type structures in the 20th century. The construction of the iconic Golden Gate Bridge (1937) and the Empire State Building (1931) were the pivotal moments that turned structural engineering into a new design approach. These two projects changed the design philosophy of the buildings and bridges, design methods, structural systems, and the use of material. They are a famous example of using mathematics and modern analysis methods for the design of the structures.

Architects and structural engineers start using the architecturally exposed structures (the use of the structure as the architecture.) It was the return of an old design philosophy from 3000 years ago by the use of new construction materials and systems. (45 years ago):
George Pompidou center (1974) in Paris is an example of the use structure as the architecture in the modern age that has changed the design philosophy (Figure 9). In fact, this design philosophy breathed new air into the contemporary meaning of structural engineering, and the legacy is still in place; later, this idea became the base of the High-Tch design criteria. The use of the structure as architecture was forgotten after the 10th century in Europe and the Middle East when both started to use painting, calligraphy, and statues to cover the primary structural materials.
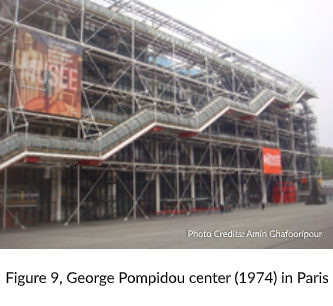
Structural engineers learn to use modern mathematical concepts, models, analysis, and design methods using hand calculations or simple computer codes to design many iconic buildings. (60 years ago):
After the 2nd half of the 20th century, engineers were using advanced analysis and design methods. Also, a variety of new building materials flooded the market, so structural engineers were able to create any form of the building. The only challenge was the limitations of the hand calculations for solving the bigger and more complex systems. So, the engineers started creating simplified methods of design. So, this period is famous for the creation of too many graphs, design tables, developing simplified or approximate design methods.
Also, this era is the golden era of structural engineering and most modern concepts such as the theory of the shear wall, load distribution between walls, basics of earthquake engineering, the idea of ductility and plastic design, principles for dynamic analysis, tall building systems, and many other modern methods were born.
Famous examples of this age are the Belgium Atomium building (1958), Montreal Olympic stadium (1976), Gate of Europe in Madrid (1996), Willis (Sears) Tower in Chicago (1973), John Hancock Center (1968), and The Transamerica Pyramid in San Francisco (1972) (Figure 10a and 10b).
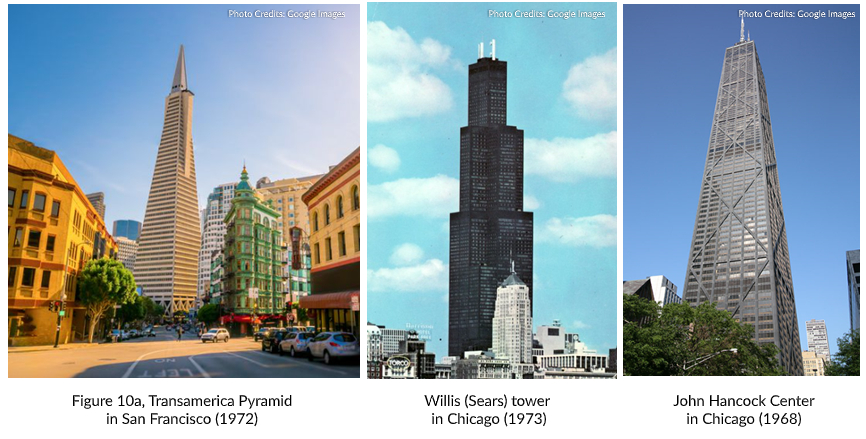
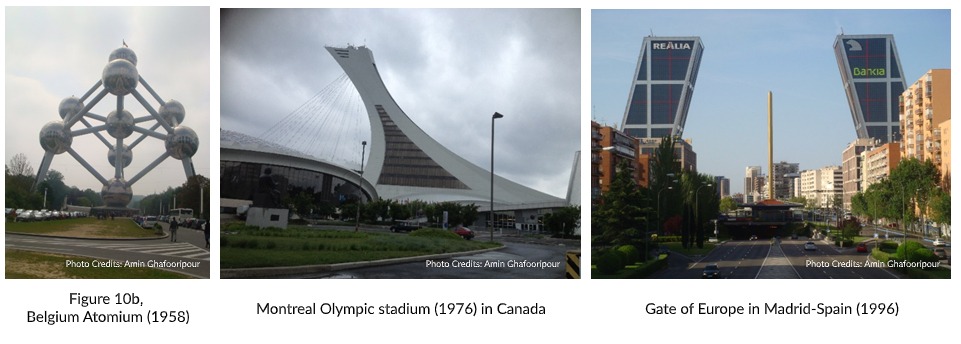
Modern-day structural engineering era; the use of computer modeling, advanced technologies, and materials (from 25 years ago and revolutionary change in the past ten years and present):
Today, computer technology and modern software, automation, BIM modeling, and advanced structural analysis and design methods have catapulted structural engineering to its modern age with new potentials and possibilities. Any structural modeling and advance dynamic or interaction problem can be solved. By using computer modeling, advanced mathematical models such as finite element methods, we can design almost anything. Some iconic and famous buildings in this age are the “One World Trade Center” in New York (2013), Tokyo Skytree steel telecommunication tower (2011), Swiss Re (The Gherkin) Building in the U.K. (2003), Burj Khalifa in Dubai (the world tallest building) (2010), and the world tallest wood building with 18 stories in the University of British Columbia (2016), (Figure 11a, and 11b).
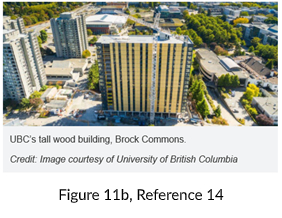
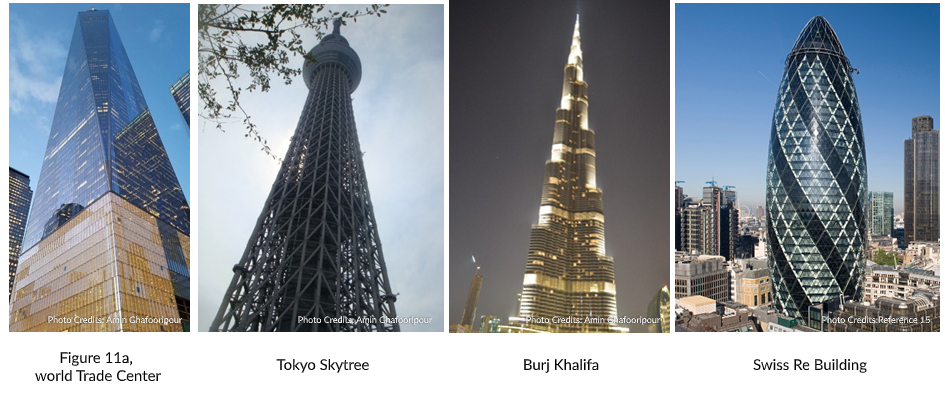
3- Future of Structural Engineering: Extraterrestrial and ROBO-Structures
Current trend and anticipations for the manned mission and demand for extraterrestrial structures
Looking at the trend of the evolution of structural engineering shows a different rate of development and progress. Today, we have the heritage of over 10,000 years of engineering and construction of mankind. However, the age of the modern era is around 60 years, and the use of advanced technology has the age of only 15-25 years. Comparing the rate of progress is 4000 actual years of known constructions to 60 years of using the advanced methods tells us that in just about 1.5% of the age of constructions, the structural engineering has changed the world. Therefore, this area of engineering is now ready to start a new journey and direction.
Based on the observations we are now experiencing the early age of explorations and gathering information on Martian extraterrestrial environment, and just like our ancestors, throughout the history, we have started collecting information and learning about this planet but with a faster rate; every mission has boosted the knowledge about this planet.
Other countries such as Russia, China, Israel, and India landed or attempted to land on the Lunar surface with a probe to start gathering information. At the beginning of 2019, China’s probe successfully landed on the lunar surface, and in April 2019, the Israeli probe attempted to land on the lunar surface. Although the mission failed, it was the beginning of the involvement of the privet sector in this area. India’s Vikram lander successfully approached to the moon with the hope of finding water (2019) and in the last minute, it crashed on the lunar surface. These two missions are example of success through failure to show the role of the private sector, different countries, and international efforts. (Figure 12).

Reference: https://www.space.com/israel-moon-lander-earth-selfie.html (left); https://www.cnn.com/2018/12/07/asia/china-lunar-rover-far-moon-intl/index.html (Right)
A simple observation on NASA’s vision shows that landing on Mars as a human-crewed mission is imminent. As of now, and based on technology anticipations in the 21st century, Mars is the last possible manned exploration (Figure 13).
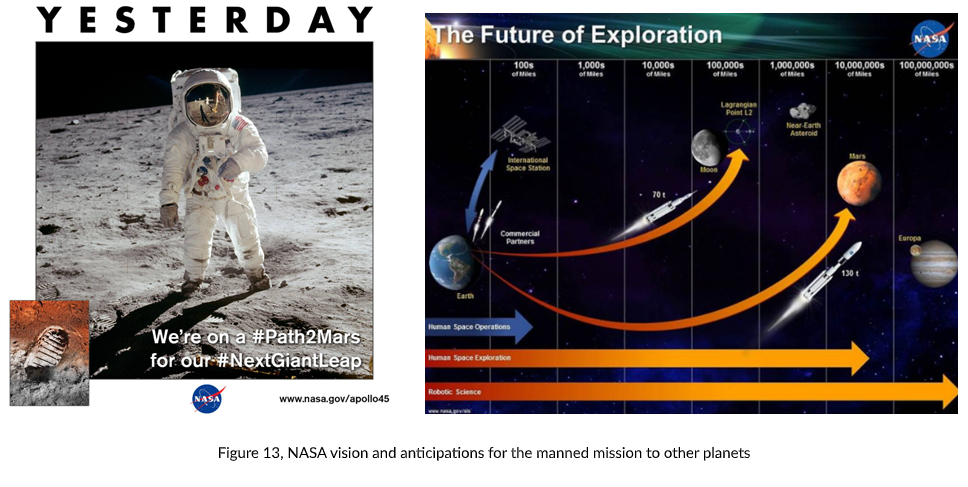
Reference: https://www.nasa.org/appolo45 (left); https://www.nasa.gov/sls/multimedia/gallery/future-of-exploration.html (Right)

Nasa has already started searching for ideas for the space structures and extraterrestrial structures as per their future missions and anticipations for the manned space travels and the Lunar and Martian bases (Figure 14).
The need for the extraterrestrial structures
Simple observation shows that space and extraterrestrial structures require a new area of structural engineering as a new advanced degree of “Extraterrestrial structural engineering.”
This new suggested area of structural engineering is distinguished from mechanical engineering, as they are two different areas for extraterrestrial structures. Although both areas are similar and sometimes can be used in the exchange of each other, mechanical engineers focus on the space structures while the construction on the new planet requires another area like what we have on the earth.
This new area of structural engineering is supposed to be able to design the extraterrestrial structures considering the natural environment of Mars (Marsquakes, wind, temperature, radiation, air pressure, etc.). Also, it supposed to connect the structures to the Martian soil where the unknown chemicals are in the soil. For example, the foundation of the structures may be in contact with solid CO2 with extremely low temperatures or many other unknown parameters. So, it demands a new area of soil engineering.
As a matter of fact, NASA has started an investigation or searching for ideas to build the Martian colony. Therefore, now is the time to start thinking of this area with a new vision and as a research area in different universities. Figure 15 shows a sample of the NASA announcements about extraterrestrial structures.

Reference: https://www.space.com/40226-aurora-station-luxury-space-hotel-photos.html (left); http://www.astronomy.com/news/2018/10/scientists-are-figuring-out-how-to-farm-mars (Right)
Why do we think that this new area is required after landing of the NASA Insight Lander on Mars?
Different Martian and Lunar rover probes have sent us a lot of information; those probes have done some tests and sampling; however, their main tasks were profound observation on the extraterrestrial surface. Although these probes have given an excellent vision to the scientists and engineers in different areas, the given information so far was not mature enough to be able to think about the actual design on the Martian surface (Figure16).

Reference: http://www.astronomy.com/magazine/2018/07/the-red-planet-revealed (left); https://abcnews.go.com/Technology/video/nasa-ends-mission-mars-rover-opportunity-15-years-61055318 (Middle)
https://abcnews.go.com/Technology/video/nasa-ends-mission-mars-rover-opportunity-15-years-61055318 (Right)

Landing the NASA Mars Insight lander was the pivotal moment for structural engineering, in my opinion.
After a six-month cruise, Insight landed on Mars on November 26, 2018, at 11:52:59 a.m. P.T. (2:52:59 p.m. E.T.) and began Mars surface operations [16].
Figure 16, gathered information from the probes on the Martian surface
Reference: https://www.nasa.gov/multimedia/imagegallery/image_feature_347.html

Landing the NASA Mars Insight lander was the pivotal moment for structural engineering, in my opinion.
After a six-month cruise, Insight landed on Mars on November 26, 2018, at 11:52:59 a.m. P.T. (2:52:59 p.m. E.T.) and began Mars surface operations [16].
Figure 16
Reference: https://www.cnn.com/2018/12/11/us/insight-takes-first-selfie-on-mars/index.html
This advanced remote lab has started gathering data by installing different sensors and equipment such as:
- Drilling system to drill the hole into the Martian soil [19](Figure 18)
- Hammering system into the Martian soil to measure the thermal conductivity [19] (Figure 18).
- Seismometer to measure the tremors, Marsquakes [18] (Figure 19).
- Wind and temperature measurements [17] (Figure 19).
- The radiometer mounted on the lander measures the temperature of the Martian soil surface.
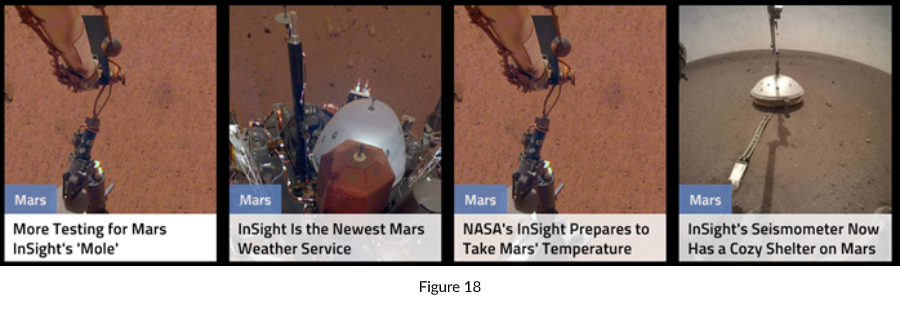
Reference: https://www.nasa.gov/mission_pages/insight/main/index.html
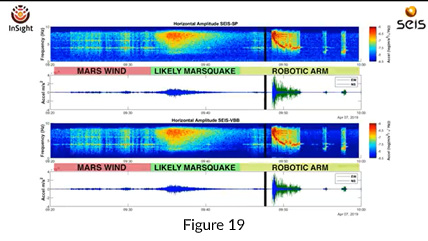
Figure 19, The picture shows the First Likely Marsquake Heard by NASA’s InSight, the picture illustrates a seismic event detected by NASA’s Insight on April 6, 2019, the 128th Martian day, or sol, of the mission.
The picture captured from the audio video file in the following reference.
Reference: https://www.nasa.gov/mission_pages/insight/main/index.html
As per reference [19] published by JPL (California Institute of Technology), the temperature, wind, and air pressure recorded by InSight. “Sunday’s weather was typical for the lander’s location during late northern winter: a high of 2 degrees Fahrenheit (-17 degrees Celsius) and low of -138 degrees Fahrenheit (-95 degrees Celsius), with a top wind speed of 37.8 mph (16.9 m/s) in a southwest direction.” Since the Martian atmosphere is 99% less dense than the earth, although Mars has incredibly powerful winds, the strongest is around 60mph, which is about the have that we use on the west coast of the U.S.
Investigation on the purpose of these tests implies that now it is the time to think about the structural engineering on the other planets and to be able to keep up with future needs. Obviously, this is just the beginning, and future probes and labs will gather more information from the Martian surface. That is why we believe that now is the time to start developing this new program at the Universities.
4- Conclusion: Extraterrestrial Structural Engineering as a New Area at the Universities and the Future of Structural engineering
One of the primary goals of SEI (Structural Engineering Institute) is to structure an engineering design discourse program. SEI targets the introduction of structural engineering to students and supports the community by attracting the best students to this area as the future workforce. Also, our goal is to envision the goals for the future of this area of engineering.
Although this paper is not an official vision of SEI and it reflects the vision of the author, however, as per the new achievements by NASA and after landing of the NASA insight lander, all ideas support the need for the new area of “Extraterrestrial Structural Engineering.”
In the author’s view, the structural design on Mars or the Moon may be conducted through the idea of the ROBO-STRUCTURE. ROBO-STRUCTURE is a new definition of smart structures with robotic abilities that are made of materials with memory or with the ability of automatic reaction to low pressure, temperatures, impacts, radiation, and chemicals that may be found on Mars [25-29].
The robotic abilities create self-construction, self-inspection, self-assessment and identification, self-diagnosis, and self-damage detection with the ability to change the form or add the required additional supports when the function of the building needs to be changed, the building is damaged or requires maintenance. The features of this system are suggested as below [20-22]:
- Bringing the new robotic construction method and materials.
- Using the low temperature and pressure as the hypothesis for being a self-healer system in the event of a hazard to reduce the vulnerability.
- Being the self-assessor and damage detector structure.
- Interaction between structure and Martian soil in the low-temperature environment, with high radiation, and appearance of different chemicals.
The Robo-Structure is the key for an easy change of the form of the building as per the different needs, and long-term requirements since access to the earth is not easy, and it is a time-consuming process.
6- Acknowledgment
Mr. Artin Ghafooripour edited this paper. The author would like to appreciate his involvement in this article.
7- References
[1] Michael Balter, “The Seeds of Civilization” Smithsonian Magazine, May 2005,
https://www.smithsonianmag.com/history/the-seeds-of-civilization-78015429/#BDpOhFlaGoFa4o3j.99
[2] by Mark Cartwright, https://www.ancient.eu/column/, published on October 30 2012
[3] Albert Ten Eyck Olmstead, History of the Persian Empire
https://oi.uchicago.edu/research/publications/misc/history-persian-empire,The Oriental Institute, University of Chicago
[4] https://www.britannica.com/place/Ctesiphon-ancient-city-Iraq
[5] Ctesiphon http://eartharchitecture.org/?p=71
[6] Ferdowsi, “Epic of the Kings” 10th century poems
[7] https://www.unf.edu/brooks/health_administration/Study_Abroad_2019.aspx
[8] https://en.wikipedia.org/wiki/Westminster_Abbey
[9] https://en.wikipedia.org/wiki/Shah_Mosque
[10] https://www.vigoenfotos.com/es/paris/notre-dame/fotos
[12] https://en.wikipedia.org/wiki/Willis_Tower
[13] https://en.wikipedia.org/wiki/John_Hancock_Center
[14] https://www.sciencedaily.com/releases/2016/09/160930145847.htm
[16] https://mars.nasa.gov/insight/timeline/overview/
[17] https://www.nasa.gov/feature/jpl/nasas-insight-prepares-to-take-mars-temperature
[18] https://www.nasa.gov/mission_pages/insight/main/index.html
[19] https://www.jpl.nasa.gov/news/news.php?feature=7337
[20] Ghafooripour, E. Nezamifar, O. Ogwuda, M. Sun, “The effectiveness of sustainable floating structures in the Gulf Region (Middle East)”, High Performance and Optimum Design of Structures and Materials, DOI: 10.2495/HPSM140591, Wessex Institute of TechnoloU.K., UK Volume: 137, June 9, 2014, Ostend, Belgium. ISSN: 1743-3509, ISBN: 978-1-84564-774-2, eISBN:978-1-84564-775-9
[21] Ghafooripour Amin, Razavi Sh., Ahangari K., “Prediction of Soil Layers Using Neural Network Method”. Omran Ab Journal, ISSN 1735-3971 Aug. 2010.
[22] Ghafooripour Amin, Asgarian B., Amiri M., “Damage Detection in Jacket Type Offshore Platforms Using Model Strain Energy،ISI, techno Press, Journal of Structural Engineering and Mechanics, ISSN: 1225-4568 Vol.33, N03, 20P.P., PP (325-337).
[23] Ghafooripour Amin, Shemirani A.A., Sheykhfallah M., “Bionic Architectural from Structure-Architecture Point of View in 3rd Millennium”. Rah-Sakhteman Journal, ISSN 1728-6166 (April-May) 2009.
[24] Ghafooripour Amin, Shemirani A.A., Sheykhfallah M., “Bionic Architecture”. Memar Journal, ISSN 1684-7490 (June-July) 2009.
[25] Aghakouchak A.A., Ghafooripour Amin, “Structural Damage Detection Within Complete Measurements of Offshore Using Dynamic Residual Method with Partial Stationary Concept for Ambient Ion Tests”. Proceedings of 6th Int. Conf. on Coasts, Ports & Marine Structures (ICOPMAS 2004), 2004.
[26] Ghafooripour A., Aghakouchak A.A., “Evaluation of Dynamic Behavior of an Offshore Structure Using NonStationary Spectral Analysis with Bessel-Kaiser Window Function”. Proceedings of 4th International on Seismology and Earthquake Engineering (SEE4), May. 2003.
[27] Aghakouchak A.A., Ghafooripour A., Kiamehr H., “Structural Health Monitoring of Offshore Platforms in the Persian Gulf Using “SIjacket©” Computer Program for Ambient Vibration Tests”, Proceedings of 5th Int. Conf. on Coasts, Ports & Marine Structures (ICOPMAS 2002), Ramsar, 2002.
[28] Aghakouchak A.A., Ghafooripour A., Kiamehr H., “An Overview of System Identification Methand And Applications, Part I: Methods of System Identification and Dynamic Tests” Proceedings of 4th Int. Conf. on Coasts, Ports & Marine Structures (ICOPMAS 2000), Nov. 2000.
[29] Aghakouchak A.A., Ghafooripour A., Kiamehr H., “An Overview of System Identification Methods and Applications, Part II: Theory, Type of Tested Structures, History, and Prospective of System Identification” Proceedings of 4th Int. Conf. on Coasts, Ports & Marine Structures (ICOPMAS 2000),Nov 2000.
