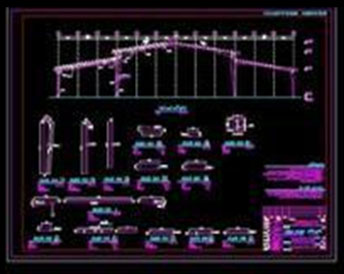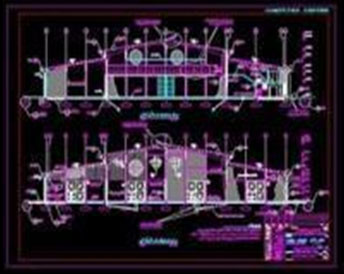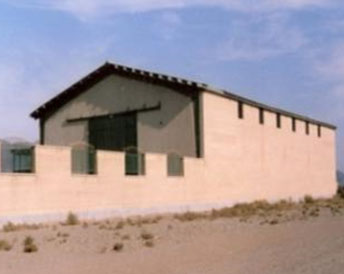Dore-Ray Dairy Farm (1996-1998)



Description: The 450 ton/day dairy farm including milk, butter cheese, and cream products was designed in Fashapooyeh region, near Tehran the capital. The complex consist of milk receiving units, warehouses, workshops, guard rooms, guard poles, sports rooms, playground, monument, administration building, an underground man walk channels, elevated water tanks, ground water tanks, power house, waste water treatment, storages, utility rooms and main hall (60×120)m. The mechanical rooms consist of compressors, boilers, ice water making, steam producers and water supply system.
Type of order: Full scope consultant services (preliminary design and reports, contract drawings and calculations, Contract procedures).
Owner/Client: Dore-Ray Company.
Ordered by: Dore-Ray Company.
Lead Engineer: Dr. Amin Ghafooripour.
Project Manager: Dr. Amin Ghafooripour.
Architect: Mozafar Karimi, (only for Administration building) – All other by Dr. Amin Ghafooripour & Tatrapak.
Structural/Civil Eng.: Dr. Amin Ghafooripour, Project manager, and structural designer, designer, and coordinator of industrial plants and construction. Nastaran Ashtari, Site planner, and coordinator of contract drawings.
Mech. & Elec. Eng.: Darush Chegini, Bahram Artemes.
Technology consultant: Tetra-Pak Co. Sweden.
Supervision/Construction: Dore-Ray co.
Contractor: N.I.A.
Location: Fashapooyeh, Hassan Abad Ind. City – close to police station, Qom – Tehran, Iran.
Project size: 15000sqm
Construction cost: N.I.A.
Engineering Software: SAP 90
Date of project: 1996-1998

