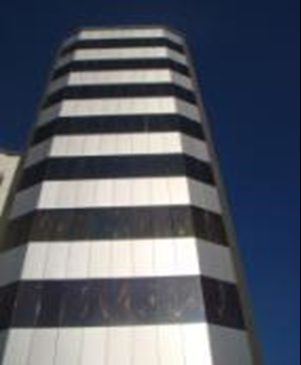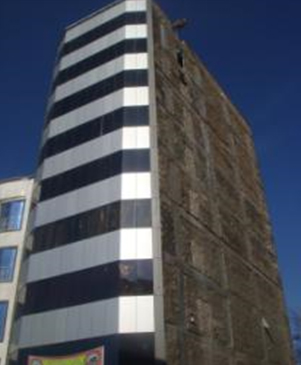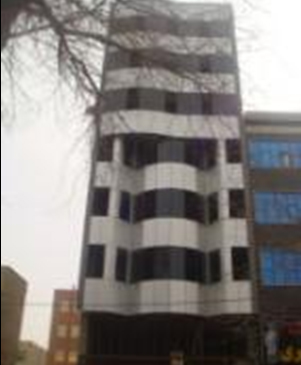Mahdasht Residential Building in Mahdasht (2006)



Description: Mahdasht 8 story residential – a Commercial building that has been located in Mahdasht – Karaj city. The structure is a concrete structure with moment frame and shear walls. Designed as a tubular frame system. To maximize the span length. All domestic areas. Have no columns.
Type of order: Structural Design and Supervision.
Owner/Client: Mr. Pirikhah.
Ordered by: Mr. Pirikhah.
Lead Engineer: Dr. Amin Ghafooripour.
Project manager: Nastaran Ashtarai.
Architect: Nastaran Ashtari.
Structural/Civil Eng.: Dr. Amin Ghafooripour, A.M.Moghaddam Tabrizi, Nastaran Ashtari, Heydar Abbasi, Fatemeh Ashtari.
Mech. & Elec. Eng.: N.I.A.
Supervision/Construction: Dr. Amin Ghafooripour.
Contractor: Mr. Pirikhah.
Location: In front of gas station – Mahdasht – Iran.
Project size: 1500sqm.
Construction cost: 75.000 USD.
Engineering Software: ETABS 2000 – SAFE 2000 – Auto Cad 2004.
Date of project: 2006.

