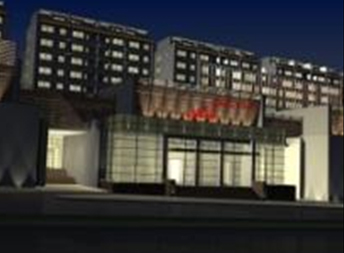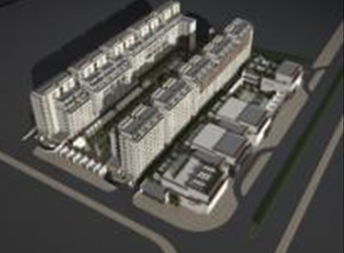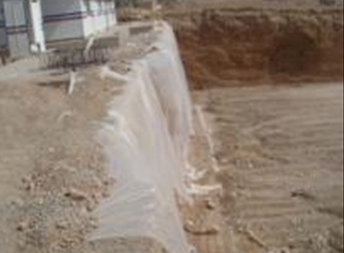Narges Complex (2010)



Description: Narges project is a condo with different functions including residential, commercial, sport and cultural areas, which is located in the south of Tehran City. The area of the project is equal to 132000 square meters.
The area of residential functions is 90000 square meter and contains 8 separated blocks. Northern blocks are 11 stories with two basements, and southern blocks are 11 stories with four basements.
The responsibility of consulting Engineers is structural design evaluation, optimization and developing, of Narges Complex.
The building will construct in Tehran – Saiidi Highway – Pirooz Street-around Delta brick factory.
Type of order: Peer review.
Owner/Client: Saze Gostar Narges.
Ordered by: Saze Gostar Narges.
Lead Engineer: Dr.Amin Ghafooripour.
Project manager: Mrs. Fatemeh Ashtari.
Architect: Peydayesh Consulting Eng.
Structural/Civil Eng.: Dr. Amin Ghafooripour, Nastaran Ashtari, Fatemeh Ashtari, Ali Mohammad Moghaddam Tabrizi, Heydar Abbasi. Only for peer review & check Peydayesh co. Was designer.
Mech. & Elec. Eng.: Peydayesh Consulting Eng.
Supervision/Construction: Saze Gostar Narges.
Contractor: Mr. Ali Asghar Rahimi.
Location: Delta brick burner’s trade area – Pirooz street – Saiidi highway – District 18 – Tehran – Iran.
Project size: 135000sqm
Construction cost: 60,000,000 USD.
Engineering Software: Sap 2000, Autocad 2004, Safe 2000.
Date of project: 2010.

