Niavaran Residential Building (2005)
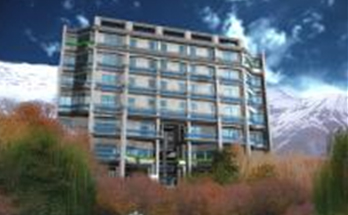
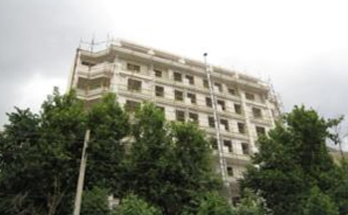
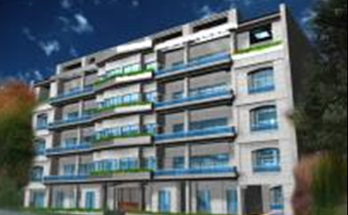
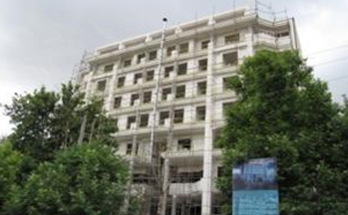
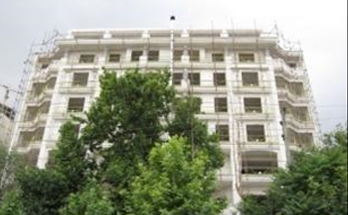
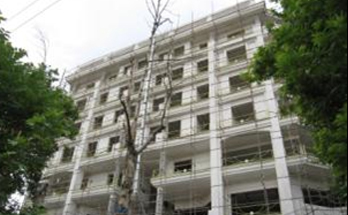
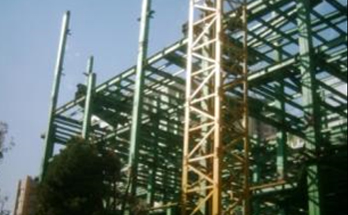
Description: The Structural System of Niavarn Residential Building is a rigid steel frame in both directions with shear walls. There are some unique features available about this building that distinguishes it from the other buildings:
- The architectural aspects show a luxury design with 1000sqm with two apartments at each story, fully equipped from European/American brands. Unique mechanical features such as massage pool, roof garden with ice water jet, more than all other luxury equipment have been considered.
- The seismic design has been carried out through consideration of seismic hazard analysis, by this means; the structural design will have enough confidence while earthquake is occurring through the north fault of Tehran, Musha fault or Rey fault. And it has 50% stronger than the usual designed buildings by Iranian codes.
Type of order: Structural Designing and Supervision.
Owner/Client: Dr. Khademi, Mr. Nahid, Mr. Mahootchian.
Ordered by: Mr. Mahootchian.
Lead Engineer: Dr. Amin Ghafooripour.
Project manager: Mr. Mahootchian.
Architect: Arch. Mussa Abir.
Structural/Civil Eng.: Dr. Amin Ghafooripour, Nastaran Ashtari, Fatemeh Ashtari, Heydar Abbasi, Ali Mohammad , Moghaddam Tabrizi, Hossein Kiamehr. Milad Farahaninia.
Mech. & Elec. Eng.: Mr.Saboonchi, Mr.Movahed (by client).
Supervision/Construction: Mr. Soran Ashari – Mr. Meghdad Moghaddam – Mr. Ali Mohammad .M. Tabrizi – Mr. Mohamadreza Asgari.
Contractor: Mr. Mahootchian.
Location: Bookan street – Bahonar Square – Niavaran – Tehran – Iran.
Project size: 9000sqm.
Construction cost: 13.000.000 USD.
Engineering Software: ETABS 8.43 – SAFE 8.
Date of project: 2005.

