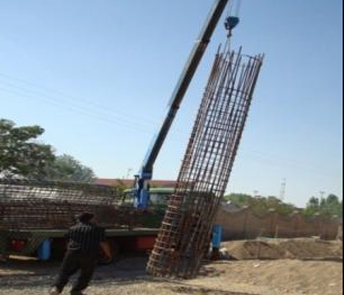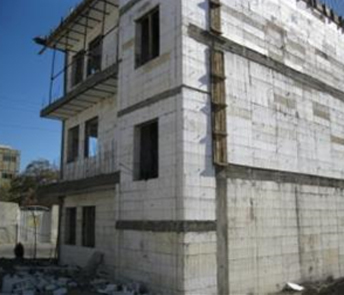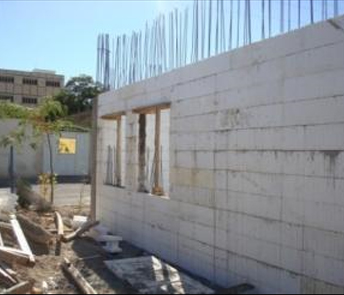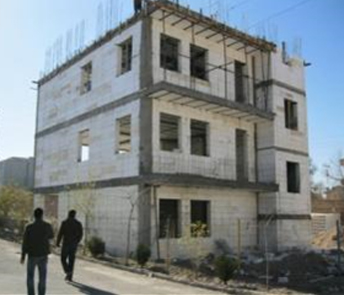Residential building in Tabriz- ICF Technology (2010)




Description: This project is a residential house that was built with “ICF” technology.ICF (Insulating concrete forming) is a structural system which concrete walls are bearing walls. Due to the High level of underground water; the usage of piles is undeniable. As these blocks are made from “EPS” (Expanded poly styrene), The building categorized as energy green type.
Type of order: Full scope consultancy for design and construction management.
Construction manager: Mr. Heydar Abbasi.
Owner/Client: Iranian Army.
Ordered by: Denver Construction Group “DCG”.
Lead Engineer: Dr. Amin Ghafooripour.
Project manager: Mr. Heydar Abbasi.
Architect: Iranian Army Eng office.
Structural/Civil Eng.: Dr. Amin Ghafooripour, Ali Mohammad Moghaddam Tabrizi, Heydar Abbasi, Nastaran Ashtari, Fatemeh Ashtari ,Ali Salehi.
Mech. & Elec. Eng.: Iranian Army Eng. office.
Supervision/Construction: Iranian Army Eng. office.
Contractor: DCG.
Location: Tabriz – Iran.
Project size: 600sqm.
Construction cost: 250,000 USD.
Engineering Software: SAP 2000 – ETABS 2000 – SAFE 2000 – AutoCAD 2007.
Date of project: 2010.

