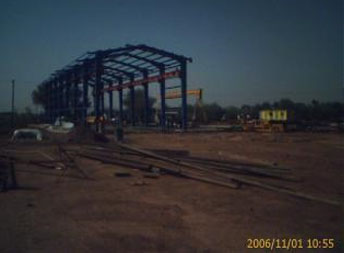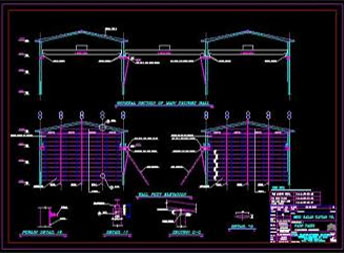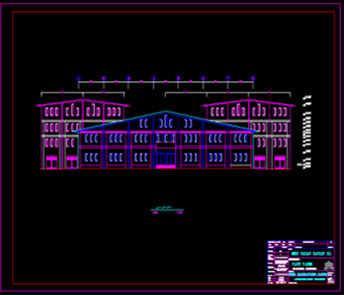Sehi –Sazan Kavian Steel Manufacturing factory in Ahwaz (2007)



Description: the project including of the main factory hall and one administration building. The main factory hall has two equal 20m gabled bays. The length of hall 108 meter and the height is 12 meters. Distance between two halls is 20 meters and between them is the stock area. There are two overhead cranes with 20 ton capacity in the factory halls. As this Project is close to Karoon river, the level of underground water is high so, driven piles are utilized for the foundation. The administration building is located in the main factory hall and has two stories.
Type of order: Full Scope consultancy for architectural and structural design.
Owner/Client: Sehi Sazan Kavian.
Ordered by: Sehi Sazan Kavian – Mr. Ebrahim Azim.
Lead Engineer: Dr. Amin Ghafooripour.
Project manager: Fatemeh Ashtari.
Architect: Pars Pair Consulting Eng.
Structural/Civil Eng.: Dr. Amin Ghafooripour, Fatemeh Ashtari, Heydar Abbasi, Nastaran Ashtari, Rosa Oladi, Milad Farahaninia, A.M.M.Tabrizi, Kianoosh Keyghobadi, Mohammad Asgari, Koosha Shahsavari, Ali Eskandari Gheshlagh, Shokooh Makvand, Mehdi Ghesmati.
Mech. & Elec. Eng.: None.
Supervision/Construction: Not information available.
Contractor: Sehi Sazan co.
Location: Alley No 1918 – Simaye Iran Street – Gharb town – Ahwaz – Iran
Project size: 8200sqm
Construction cost: not information available.
Engineering Software: Sap 2000, Autocad 2004, Safe 2000
Date of project: 2007

