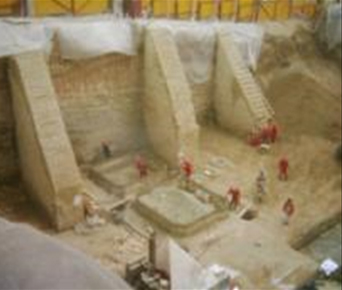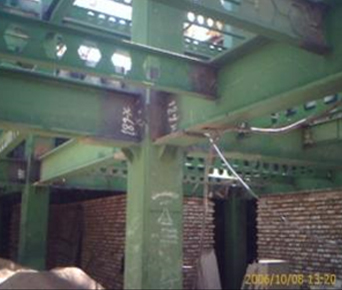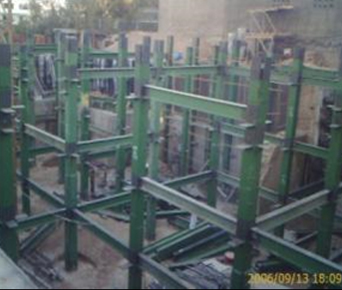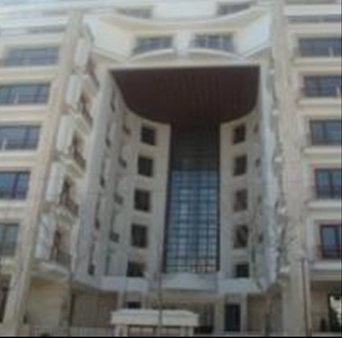Velenjak Residential Complex (2005)




Description: Velenjak Residential Complex has been built in Tehran-Iran. Steel frame structure with shear walls has been considered for this building. The structure has been designed due to results of Earthquake hazard analysis at the site and for acceleration more than the proposed values in the ISIRI 2800 practice code, Ver.3. For the better construction management, no loose part has been considered in the structural design and all parts have been fabricated in the factory, and after transportation to the site, the structure has been assembled at the site.
Type of order: Structural Design, Seismic Hazard Analysis Supervision
Owner/Client: Mr. Masood Mahootchian Asl
Ordered by: Mr. Masood Mahootchian Asl
Lead Engineer: Dr. Amin Ghafooripour
Project manager: Mr. Mussa Abir
Architect: Mr. Mussa Abir
Structural/Civil Eng.: Dr. Amin Ghafooripour, F Ashtari, M Tabrizi, Milad Farahaninia, A.M. Moghaddam Tabrizi
Mech. & Elec. Eng.: N.I.A.
Supervision/Construction: co.
Contractor: By client
Location: Velenjak Street, 12th Ave, Tehran -Iran
Project size: 15000sqm
Construction cost: 12.000.000 USD
Engineering Software: ETABS 2000 – SAFE 2000
Date of project: 2005

