Yadegar Residential Building (2000)
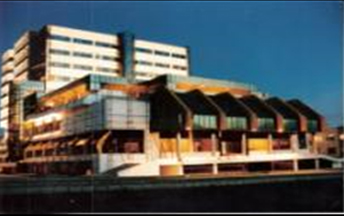
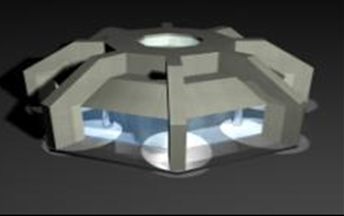
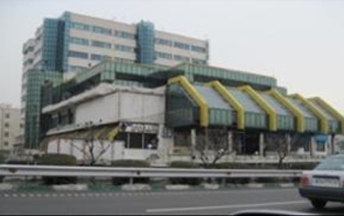
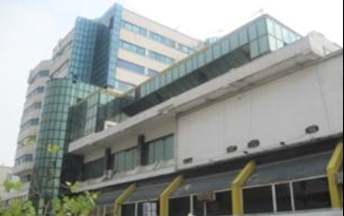
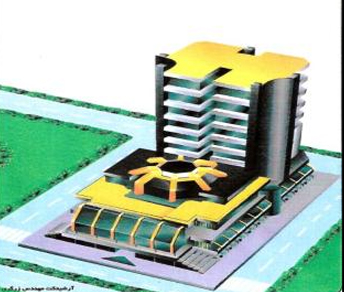
Description: The structure has a concrete structure with shear walls and moment resisting frames which are located in Yadegar Imam Highway.The building contains shopping center, pool, and residential apartments. The swimming pool was designed by at 3rd floor of existing structural by steel structure as a unique feature of this project.
Type of order: Structural Retrofit & Seismic upgrading.
Owner/Client: Mr.Gholamreza Zargari.
Ordered by: N.I.A.
Lead Engineer: Dr. Amin Ghafooripour.
Project manager: N.I.A.
Architect: N.I.A.
Structural/Civil Eng.: Dr. Amin Ghafooripour, Nastaran Ashtari.
Mech. & Elec. Eng.: Bahram Artemis – Darush Chegini.
Supervision/Construction: Mr. Movahed.
Contractor: N.I.A.
Location: Yadegar highway, After the poonak Bakhtiari bridge, Tehran, Iran.
Project size: 17.000sqm.
Construction cost: 1.000.000 USD.
Engineering Software: SAP 90 – Auto cad ver 12.
Date of project: 2000.

